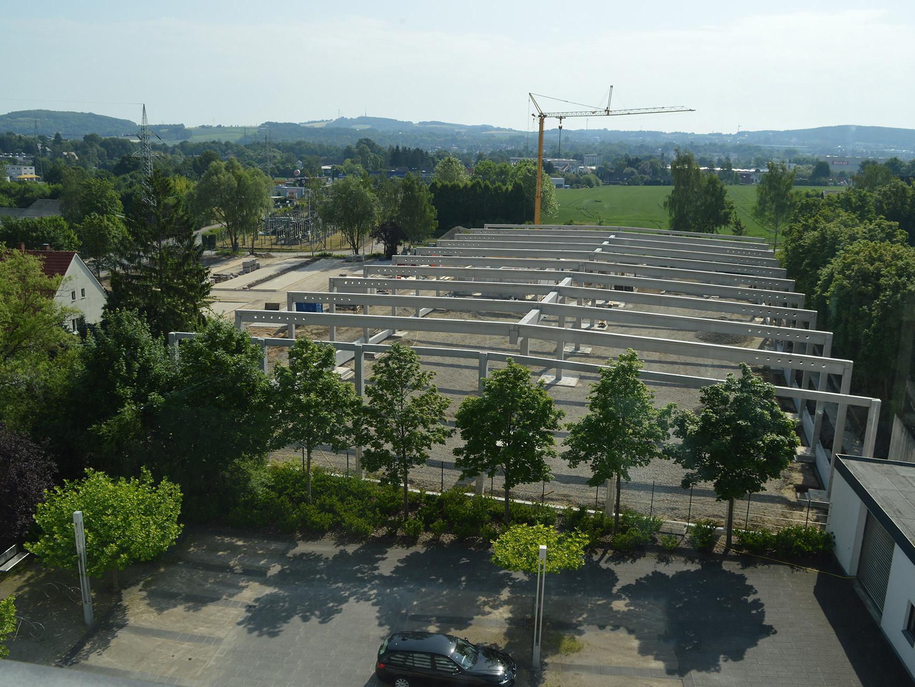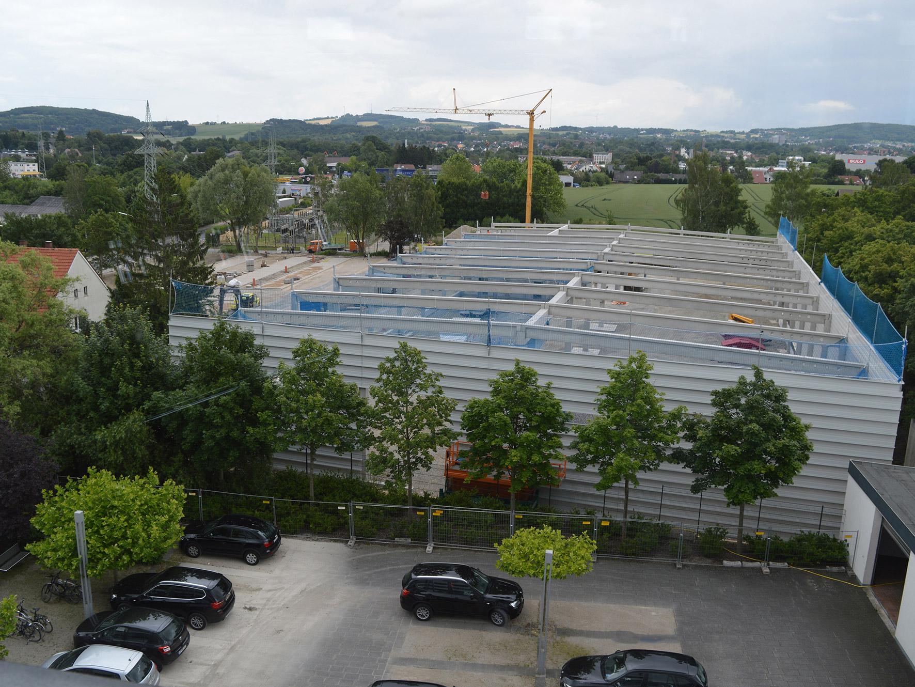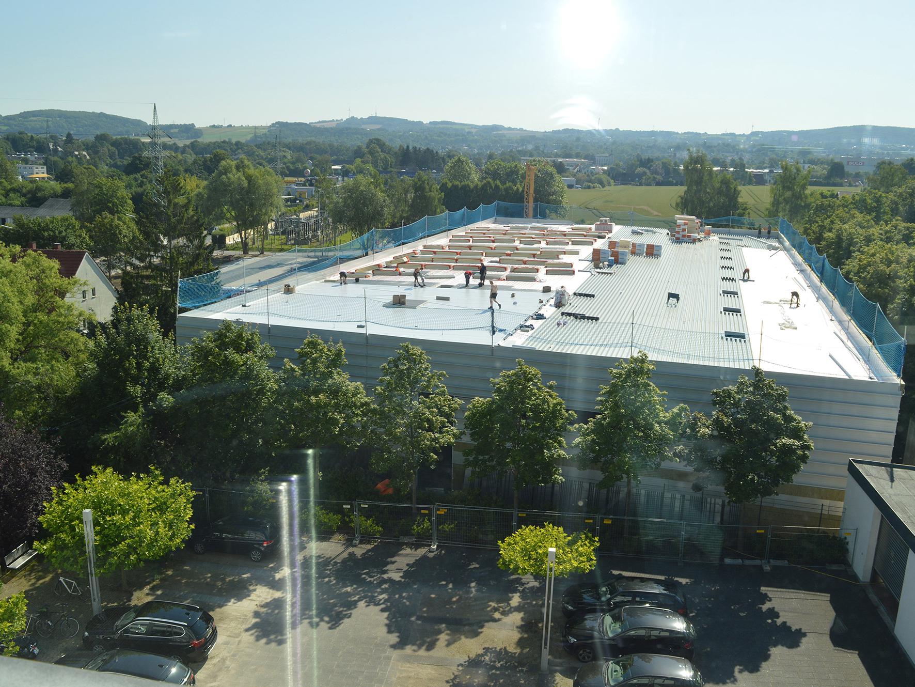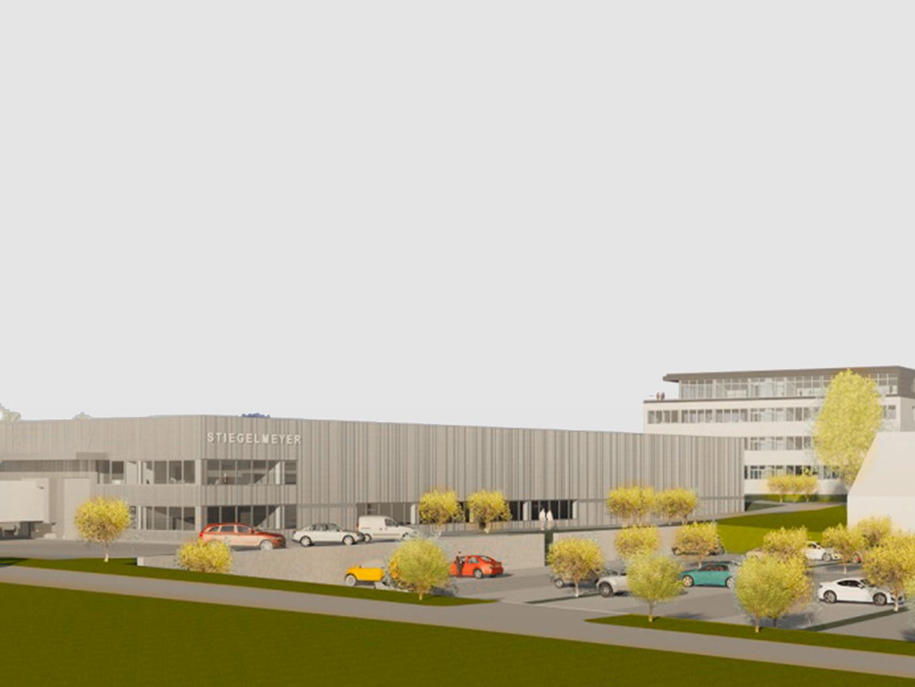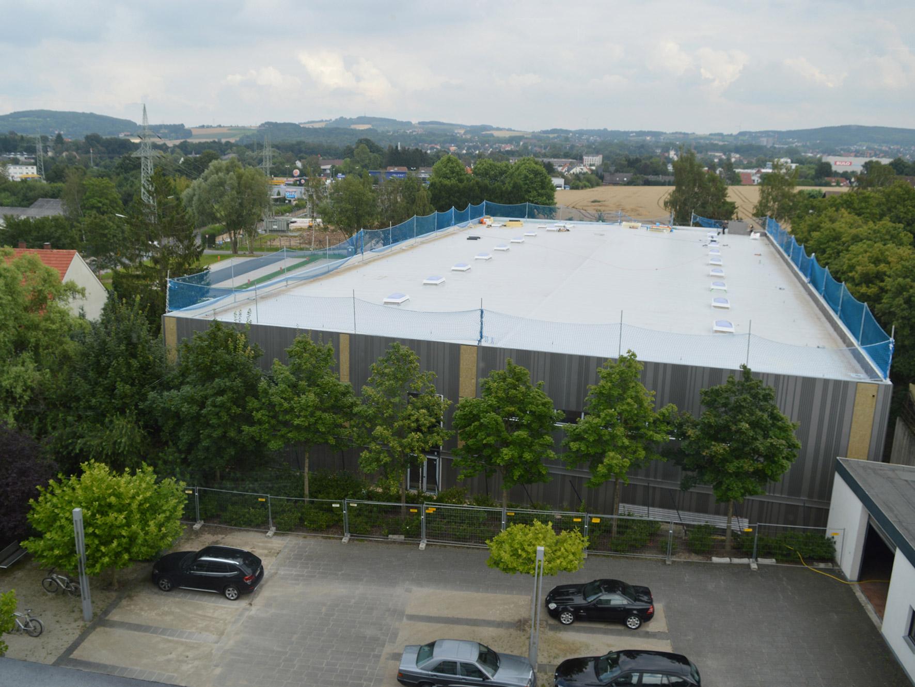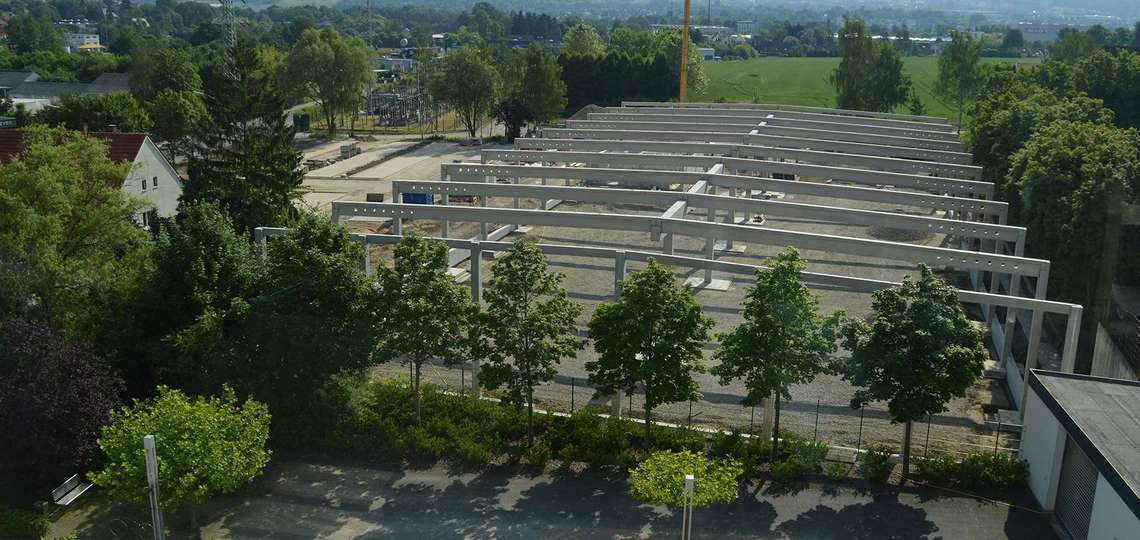
The new 3,000 square metre logistics centre will be used from November 2014 onwards to store spare parts and to carry out repairs and maintenance work on hospital beds.
The investment volume for this innovative hall structure, including equipment, is approximately 3 million Euros. “The new building is part of our investment and growth strategy and also a declaration of our belief in Germany as a location”, says Georgios Kampisiulis Kemmler (Chairman of the Board of the Stiegelmeyer Group). The above-average growth of the service department and the space consuming storage of approximately 7,000 components for spare part delivery necessitate the move into a larger building. The current infrastructure has reached its limits at an average of 4,000 packages per month.
With this new building, the company is laying the foundations for a modern service department for the years ahead. The objective when planning the interior was to plan internal processes more efficiently in the future. The modern warehouse can be used to fulfil customer requests even more quickly and send warehouse stock within 48 hours. With 330,000 beds sold over the last 10 years Stiegelmeyer also guarantees good availability of spare parts many years after production of a certain model has stopped. “The new hall is 75 metres long, 40 metres wide and 8 metres high and will contribute to the optimal use of existing and new shelving systems”, reports the responsible architect Joseph Pape. The building will continue with logistical supply via a central goods gate with a loading bridge. The interior will include various shelving systems and offices as well as workshop and assembly workplaces and an area for the disinfection of used beds. The storage volume will be increased by approximately 95 percent with the new building.

